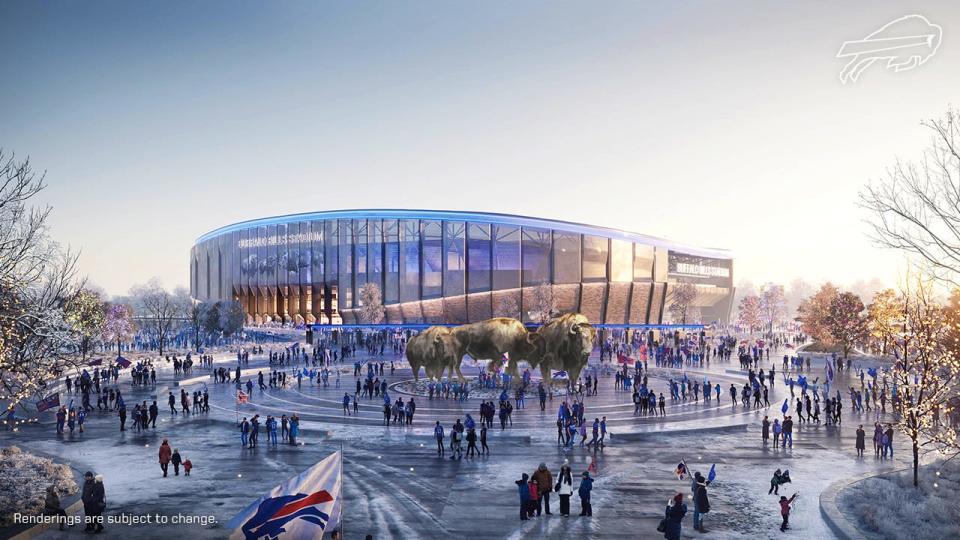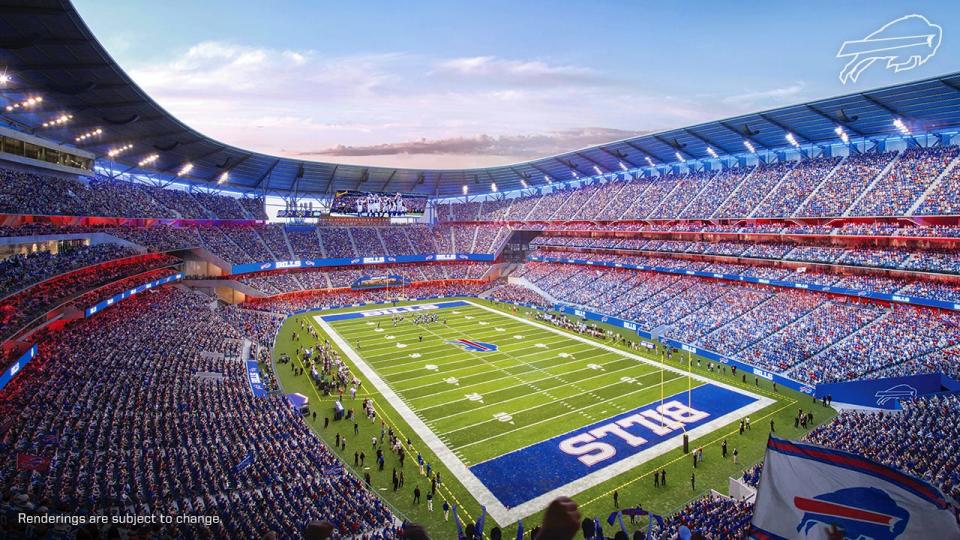ORCHARD PARK – The Buffalo Bills released the first two artists renderings of the new stadium that is scheduled to be built and opened in Orchard Park in time for the start of the 2026 season.
There is one that shows the stadium – which will be located across Abbott Road from where Highmark Stadium currently sits – from the outside, and the other is of the seating bowl.
There really aren’t too many conclusions one can draw from these renderings, which were produced by stadium architectural firm Populous, but a couple of things stand out.
Sign up for the Bills Blast newsletterDelivered straight to your inbox, additional Bills analysis, insight, stats, quotes and team history from Sal Maiorana
What the renderings of the new Bills stadium show


▶ There are several levels of seating – the Bills and Populous call it “stacked seating” – which Populous says will be able to direct noise down toward the field, creating a distinct homefield advantage. On the sidelines there are five levels and there are three in the end zones.
It also appears that the lower level seating is close to the field, similar to how it is at Highmark Stadium where fans in the first few rows are as close to the players as any stadium in the NFL.
▶ Maybe it’s because of the drawing, but the main scoreboard doesn’t look all that big, especially in comparison to some of the mega jumbotrons that are in some of the new stadiums. That’s not really an apples to apples comparison because in Los Angeles, Dallas, Atlanta and Minnesota, they have the advantage of being either fully or partially enclosed and the jumbotrons can he suspended over the playing field.
Perhaps a better comparison would be M&T Bank Stadium in Baltimore, an outdoor venue that has massive jumbotrons at both ends of the field which look bigger than the one in this Bills’ drawing.


▶ The canopy that encircles the stadium doesn’t seem to protect many people from rain and snow, especially in the lower seats, but Populous says it will cover approximately 65% of the seating bowl.
▶ Just as important in Orchard Park, there will be defenses in place to lessen the impact of the wind that will invariably blow, not only in the seating bowl but on the field affecting game play. The design of the canopy will play a key role in that mitigation, but also, the outside of the stadium will be constructed with a specially-engineered, perforated design that will help disperse the wind as it enters the stadium, thus taking away some of its bite.
“The canopy is a huge component to mitigate the wind factors,” Bills executive vice president Ron Raccuia told WGR 550 Thursday morning. “We think this is the most effective canopy and covers the most amount of people to do everything else we need to do.”
▶ Although the renderings don’t show it, there will be extensive radiant heat inside the stadium to help keep fans warm during cold-weather games.
▶ One thing Raccuia was quite excited about during his appearance with the Bills’ flagship radio station was the creation of a “Fully-developed, state of the art, virtual reality, experiential sales center.”
When fans visit the sales center, Raccuia said, “They will get to experience what the new stadium will look like. From their door to their seat, we’ll be able to show them the best routes to drive, new parking options, where they want to sit, and what’s important to them from a food and beverage and tailgate standpoint. When a fan is inside our sales center, they will be able to custom design the experience they are looking for and how they want to experience Bills stadium and Bills football moving forward.”
▶ In the rendering that looks at the stadium from the outside, what the Bills are really trying to feature is the plaza area where three huge buffalos sit. Raccuia explained that this will become a gathering place for fans that will include food, beverage and live entertainment, and not only for fans who have any of the approximately 62,000 tickets to the game.
He said he can envision thousands of fans coming to the stadium for the party and the atmosphere, something that is already happening these days at Highmark Stadium.
Sal Maiorana can be reached at maiorana@gannett.com. Follow him on Twitter @salmaiorana.To subscribe to Sal’s new twice-a-week newsletter, Bills Blast, please follow this link: https://profile.democratandchronicle.com/newsletters/bills-blast
This article originally appeared on Rochester Democrat and Chronicle: Buffalo Bills new stadium renderings released: Take a look
